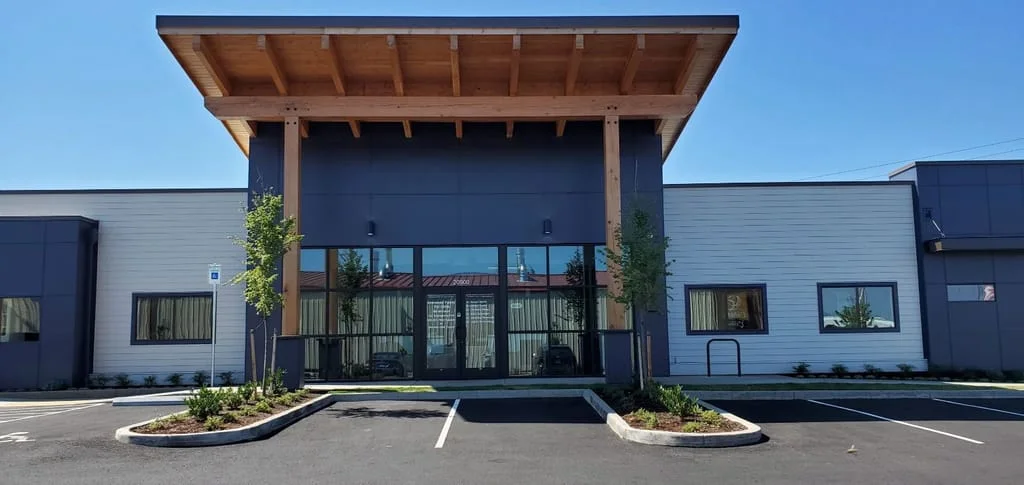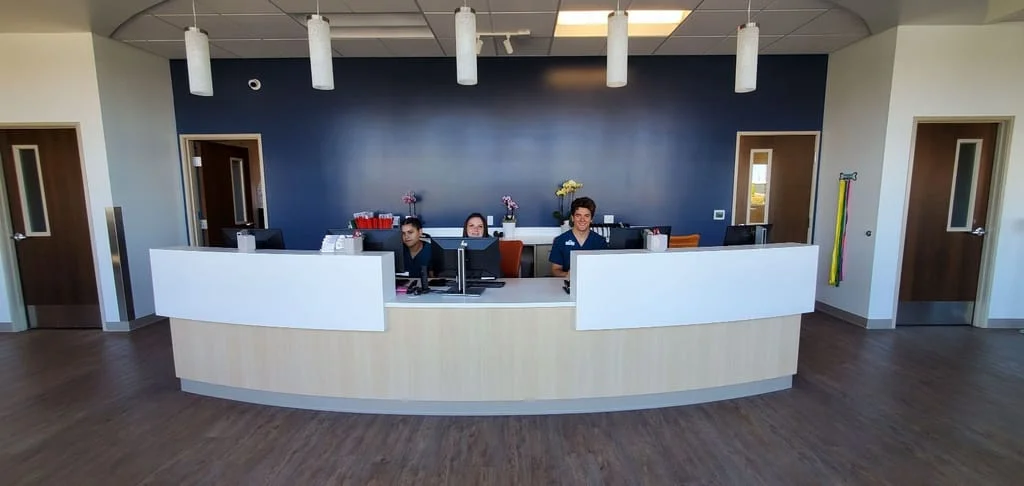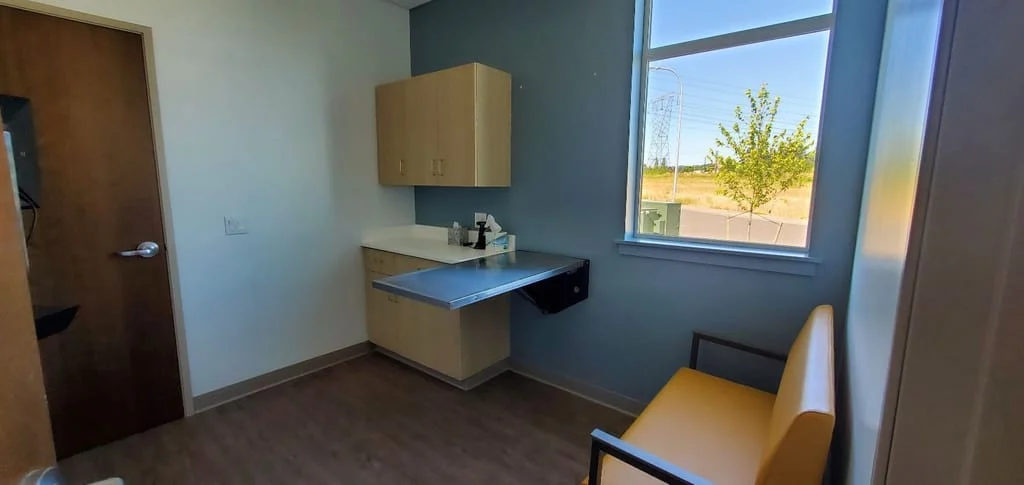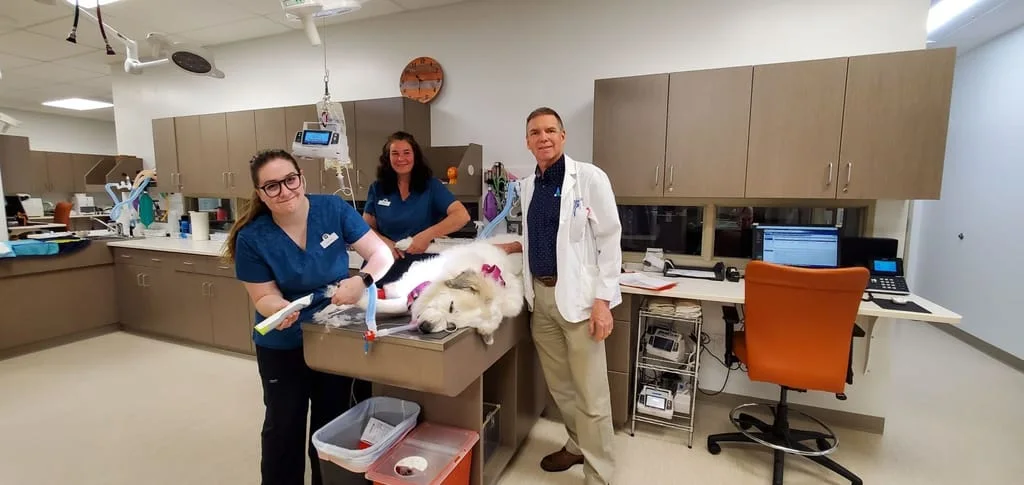New Building Open for Business
The building is finished and we have moved into our new location. Come visit us and enjoy this exciting, beautiful space, designed for you and your pet!
Contact Us
Sign up now
Office Hours
Monday
8:00 am - 6:30 pm
Tuesday
8:00 am - 6:30 pm
Wednesday
8:00 am - 6:30 pm
Thursday
8:00 am - 6:30 pm
Friday
8:00 am - 6:30 pm
Saturday
8:00 am - 3:00 pm
Sunday
Closed
Monday
8:00 am - 6:30 pm
Tuesday
8:00 am - 6:30 pm
Wednesday
8:00 am - 6:30 pm
Thursday
8:00 am - 6:30 pm
Friday
8:00 am - 6:30 pm
Saturday
8:00 am - 3:00 pm
Sunday
Closed




